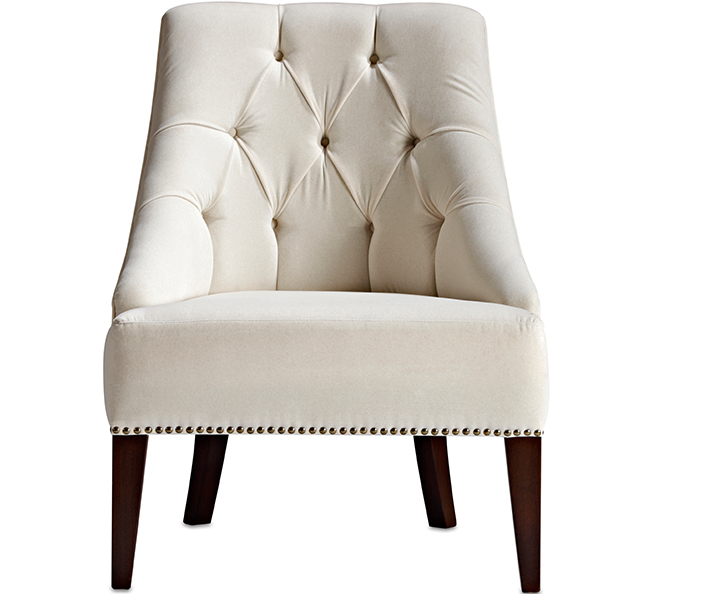Sunrise Point is where the scenic Little Bayou meets Tampa Bay’s blue waters. Look north to Bird Island, where birds flock all year, or east across the long horizon.
But life at Sunrise Point isn’t just about the views: Here, you’ll find the home that’s right for you. Choose from spacious and open floor plans featuring large picture windows with bay and bayou views, ranging from 1,002 square feet to more than 2,525, and with all of our community’s amenities right at your doorstep. Find designer kitchens for entertaining and a variety of handsome finishes and appointments within. Put your feet up and let us take care of everything while you enjoy your day: Every residence comes with delightful maintenance-free living, inside and out, and the assurance of a strong partner for your retirement offering a full continuum of healthcare and supportive services.
You’ll also love delightful features to choose from in your new home:
- Selections of finishes and countertops
- Gourmet kitchen
- Choice of cabinetry selections
- Walk-in closet and ample storage
- Large walk-in shower
- Washer and dryer
- Under-building parking
- Convenient access in building to dining venue, fitness center, lounge, lifelong learning center and more












